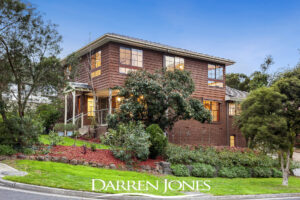Flaunting generous dimensions within a superbly flexible floorplan, this family home has the space and style you’ve been searching for in the location you want to live in! The entry-level introduces the main bedroom with ensuite, spacious lounge and an equally generous open plan living that wraps around a solid timber and stainless steel kitchen, offering plenty of storage solutions and a very clever integrated desk. Sliding doors take you out to a decked alfresco complete with a spa, where you can relax and entertain against the backdrop of an established garden. On the first floor, an expansive teen retreat anchors three bedrooms and the family bathroom, while the basement level offers a rumpus/home office and a potential separate cellar.
~ Minutes from the centre of Greensborough, including the station
~ Freshly painted interior.
~ Masses of built-in storage
~ Ducted heating, multiple splits, weather wall and woodfire heater
~ Gated caravan parking plus extra parking
~ Oversized double garage with auto door and internal access

