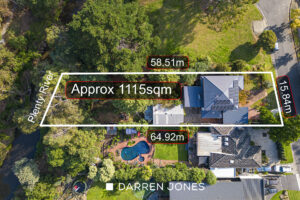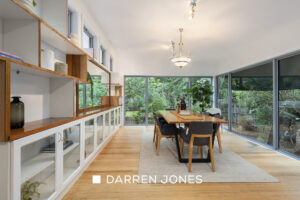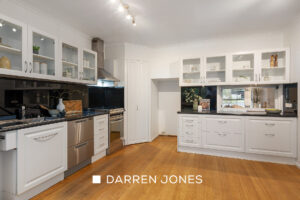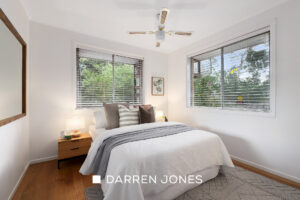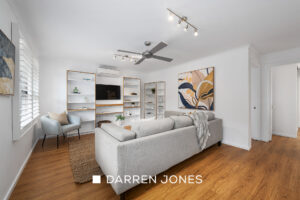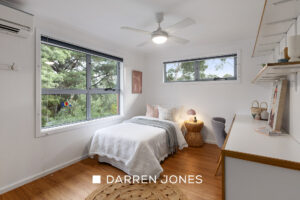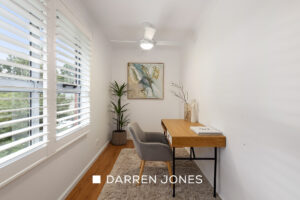SOLD BY DARREN JONES REAL ESTATE. This large family home is tucked away privately at the end of a no-through road on an allotment of 1,115m2, with a reserve along the side boundary and extending to the middle of Plenty River. It is situated on a flat block rarely seen in Greensborough and offers peace and privacy without compromising on convenience. Featuring two substantial levels; this highly energy efficient home offers plenty of room for the entire family to enjoy. Ground floor spaces include a sizeable sunlit lounge, an office/fourth bedroom with fitted storage, the master bedroom with an ensuite, a family bathroom and a spacious dining room/living room. Boasting a magnificent garden outlook and equipped with ample storage solutions, it extends from a modern kitchen equipped with stainless steel appliances. Offering a spacious retreat and two further bedrooms plus study, the first floor provides a sanctuary that grateful teens will quickly claim as their own! A 500-metre walk through riverside parklands along the Plenty River Trail has you at the Greensborough station and all the delights that Main Street and the Plaza have to offer!
~ Double carport. Double garage/workshop with huge amount of cupboard storage
~ 6 star rated Ducted heating
~ Split system units in each room upstairs and dining/kitchen
~ All the advantages of solar power
~ A dual drawer dishwasher, glass splashback, 600 mm range
~ Hardwood Timber floors throughout
~ Fully insulated walls (external and internal) and ceilings upstairs and down
~ Plenty of storage under stairwell
~ Underfloor insulation in dining/kitchen
~ Scope to introduce value-adding enhancements over time

