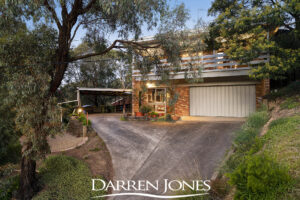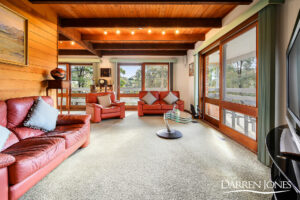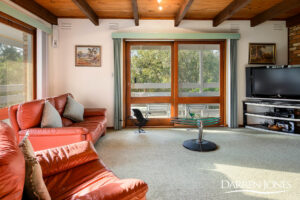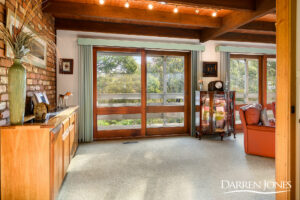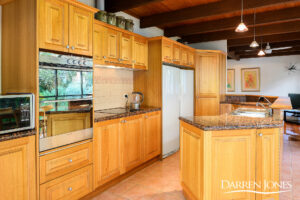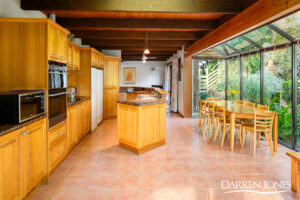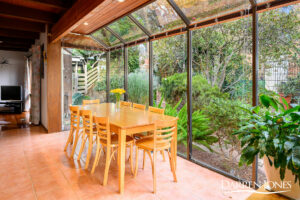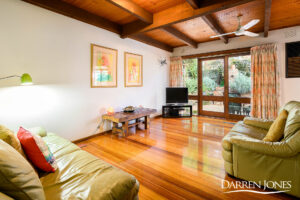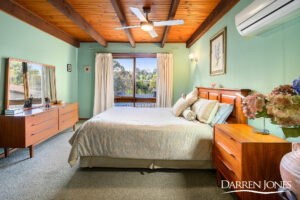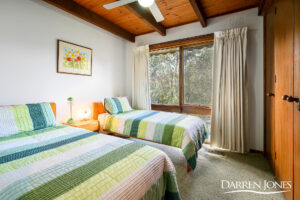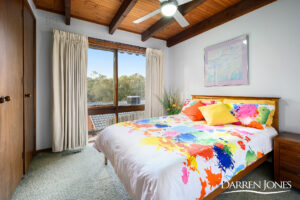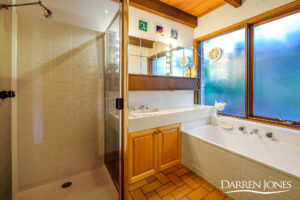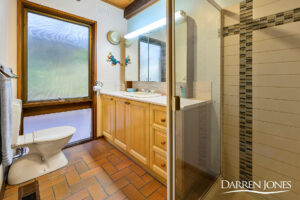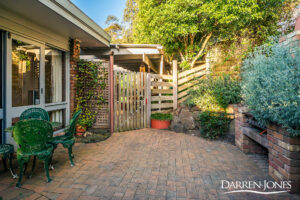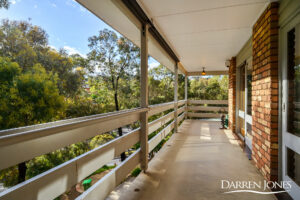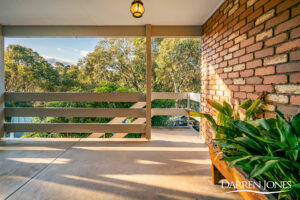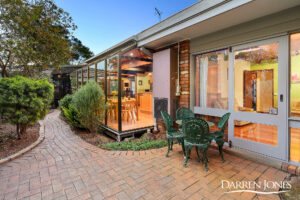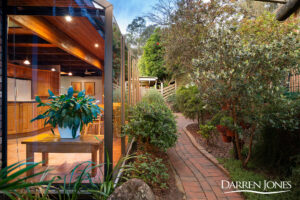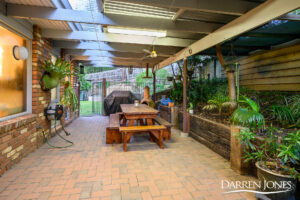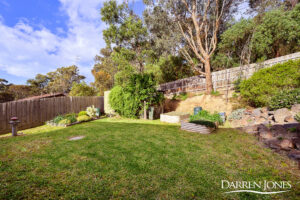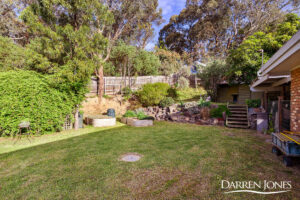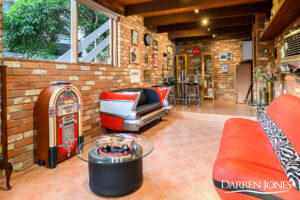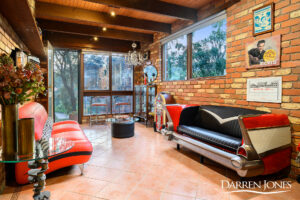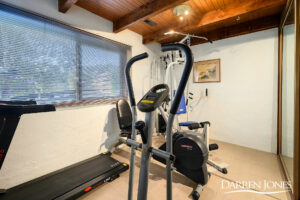Sold by Darren Jones Real Estate. This one owner, superbly crafted home in a prized, elevated position with established gardens, combines a well thought out mix of living, entertaining and accommodation options. The ground floor partners a double garage and spacious rumpus with an ample sized robed bedroom to create the ideal guest space,
retreat for a lucky teen, home office or gym. The first floor introduces a study, three bedrooms (main with ensuite), family bathroom, casual living finished with glossy timber floors and an “L” shaped lounge dining that opens out via glass sliding doors to a wrap-around treetop veranda.
The well- equipped and spacious kitchen makes a statement in the heart of the home with a stunning glass conservatory wall and ceiling bringing copious amounts of natural light and the feeling of bringing the outdoors in.
Anchoring the large, level rear garden is a mix of open and covered alfresco spaces (with a built in brick BBQ) for relaxed outdoor enjoyment all year round.
~ Easy walk to the centre of Greensborough and the station
~ Double carport. Fitted double garage, internal access and huge storage area
~ Ducted heating, ducted vacuuming and split system unit
~ Solid timber and granite kitchen with stainless steel appliances
~ Meals area under glass conservatory ceiling
PHOTO ID REQUIRED AT ALL OPEN FOR INSPECTIONS
