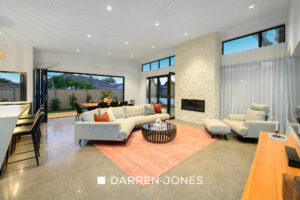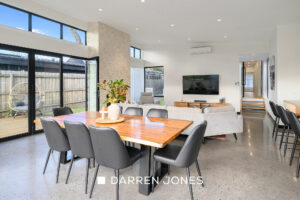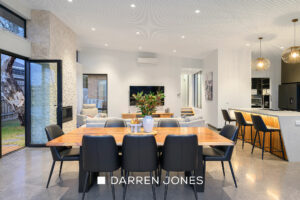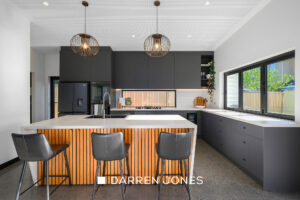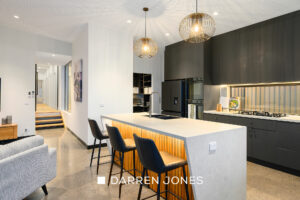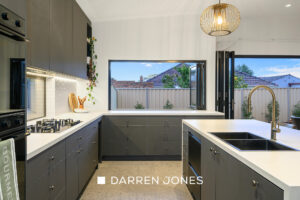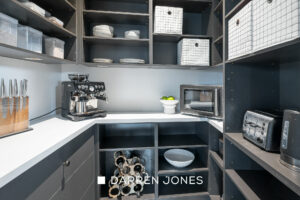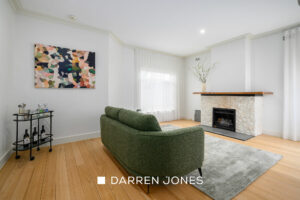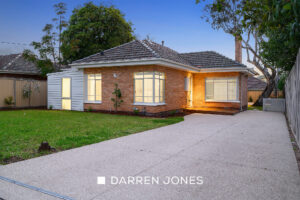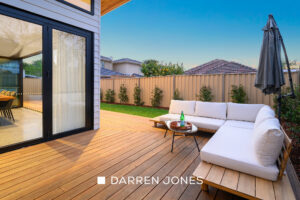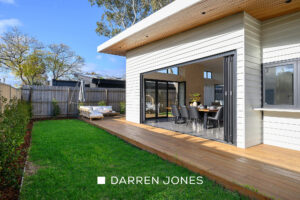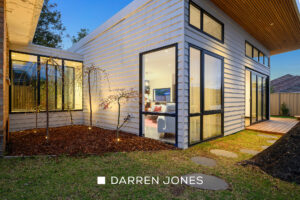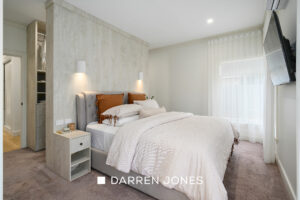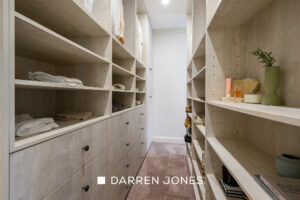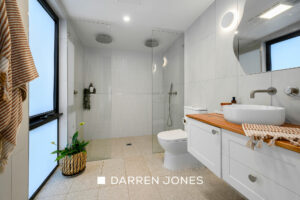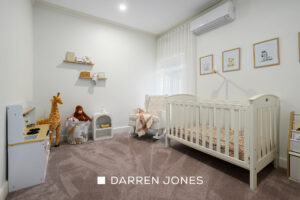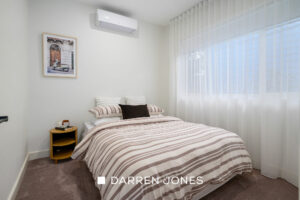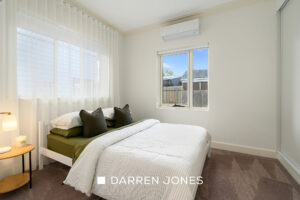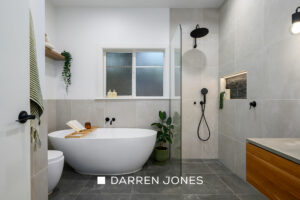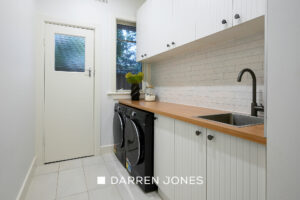SOLD BY DARREN JONES REAL ESTATE
Sitting pretty on the fringe of Ivanhoe and enjoying easy access to all its desired lifestyle assets, this reimagined 1950s blonde brick beauty delivers refined detail, a showpiece renovation and a sense of prestige. Fresh paint and a blend of timber flooring and quality carpet set the tone for the sophisticated living within. A lounge anchored by an open fireplace delivers refined spaces for relaxation, while the four bedrooms, including a main bedroom with a bespoke walk-in robe, share a sleek, contemporary family bathroom boasting a walk-in shower, a free-standing bath, and matte black tapware. At the heart of the home is a stunning open-plan living and dining domain. Set under raked ceilings, enhanced by a polished concrete floor, it integrates a kitchen showcasing quality appliances and Dekton porcelain benchtops from Cosentino…every detail has been carefully considered. Bi-fold doors extend the living space to a wrap-around entertainer’s deck bathed in northern sunlight and anchoring a child- and pet-friendly rear yard. A short walk to local cafes and parklands, the delights of Burgundy Street and the Austin Hospital precinct are just minutes away.
~ Secure parking behind remote gates
~ Double glazing
~ Multiple split system units
~ Guest powder room
~ Abundant built-in storage
~ Fitted laundry
~ Kitchen with butler’s pantry and servery window to alfresco
THE OWNER HAS REQUESTED PHOTO ID BE SHOWN AT ALL INSPECTIONS
