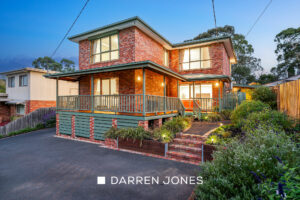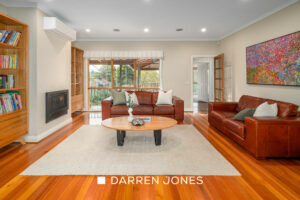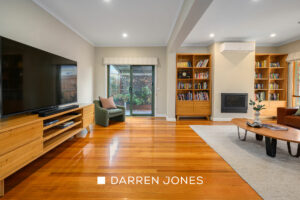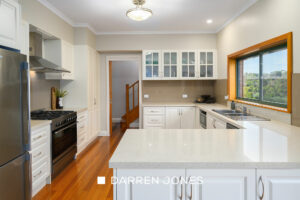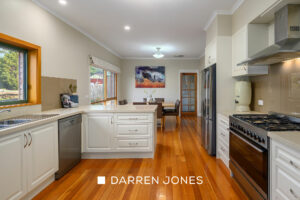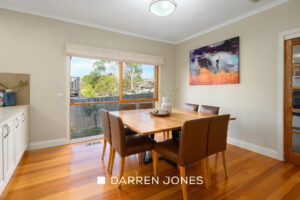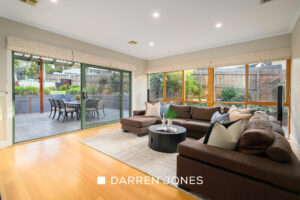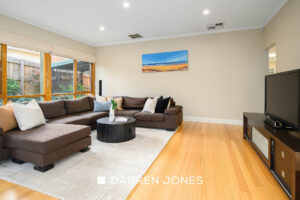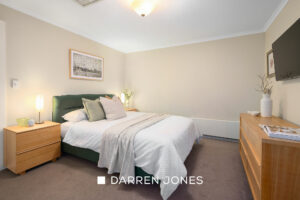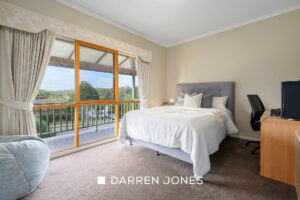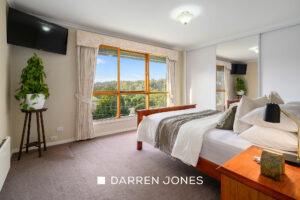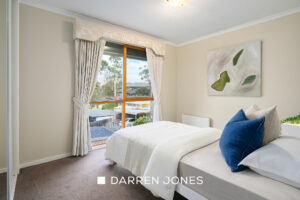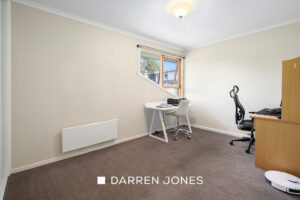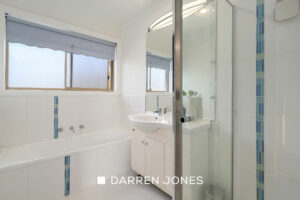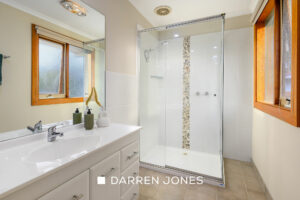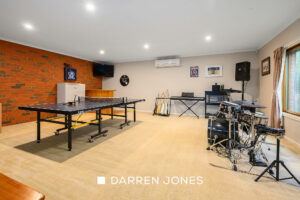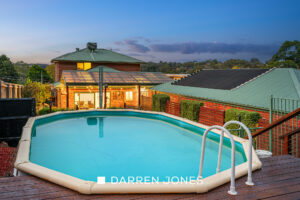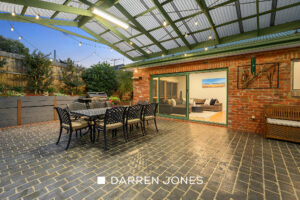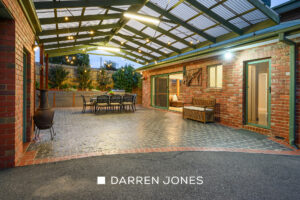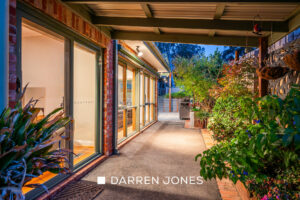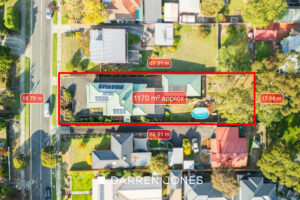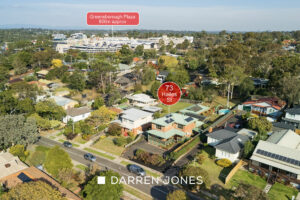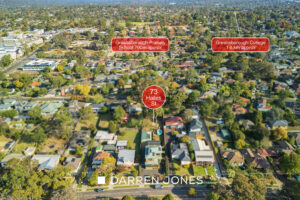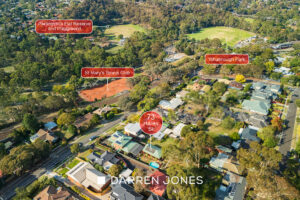SOLD BY DARREN JONES REAL ESTATE
Discover an impressive blend of space, comfort, and family functionality in this well- maintained family home, ready to support a lifestyle of effortless relaxation and stylish entertaining. Glossy polished timber floors immediately set the tone for the inviting ground floor, where a generously sized lounge—anchored by a gas log fireplace—provides the perfect setting for quiet evenings or casual gatherings. It is partnered by a light-filled living-meals which stretches out from a gourmet kitchen appointed with quality stone benchtops and premium finishes to form the heart of the home, and a hub for everyday life. This welcoming zone extends to an expansive, paved alfresco area which is covered for year-round enjoyment and creates a link to the solar-heated pool. Designed with larger families in mind, the home unfolds across two generous levels, with a luxurious main bedroom suite featuring a walk-in robe and private ensuite, thoughtfully separated from four additional bedrooms that share a spacious, central family bathroom. Enhancing the home’s appeal is a fully soundproofed and oversized teen retreat, providing a versatile space that functions equally well as a lively gathering zone, a peaceful work-from-home studio, or even a dream setup for budding musicians, all without disturbing the neighbours. Perfectly positioned just moments from the leafy expanses of Kalparrin Gardens, it is is also within easy walking distance of local schools, childcare centres, bus services, Greensborough Plaza, the train station, and all the vibrant amenities of Main Street.
~ Ducted heating, evaporative cooling and split system air con
~ An alarm system and CCTV connected to a hard drive
~ Remote-controlled roller shutters
~ An oversized double garage with remote access and built-in shelving
~ Additional off-street parking ideal for extra vehicles, a caravan, or a boat
~ NBN connection
~ A large, laundry with fitted storage
