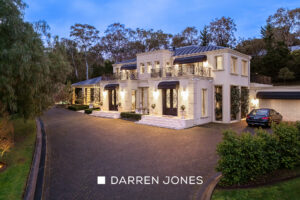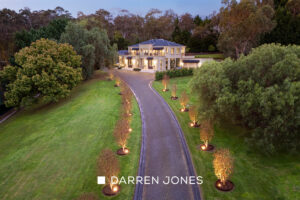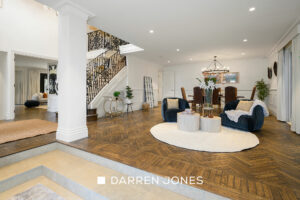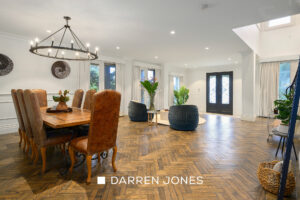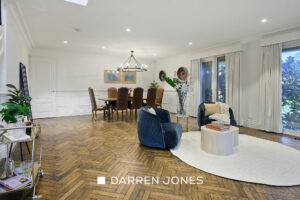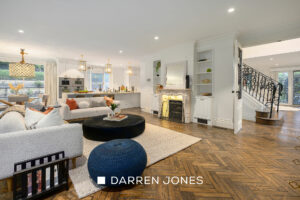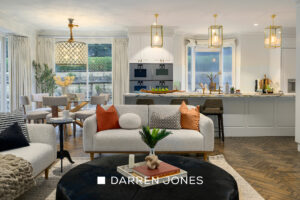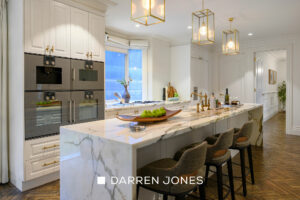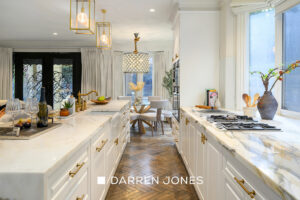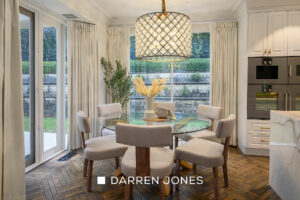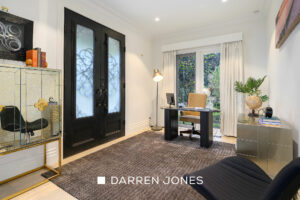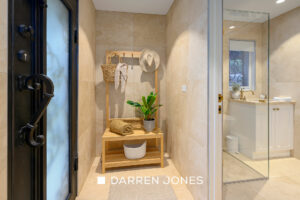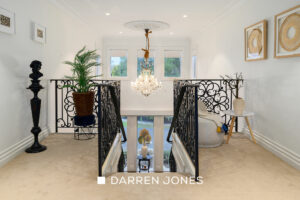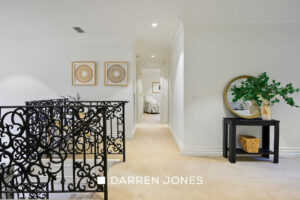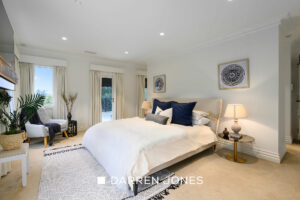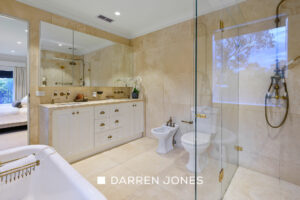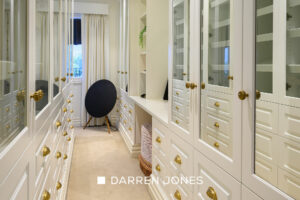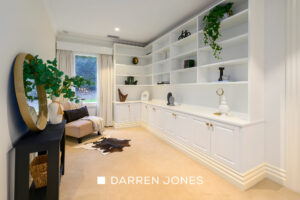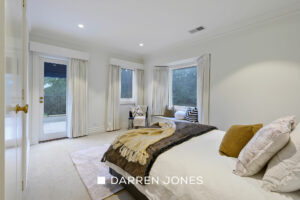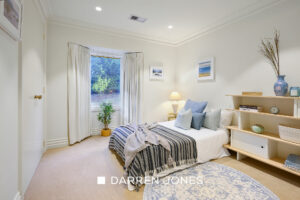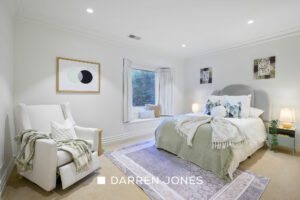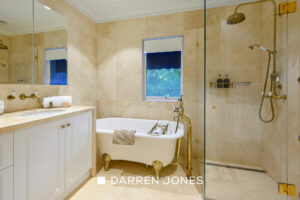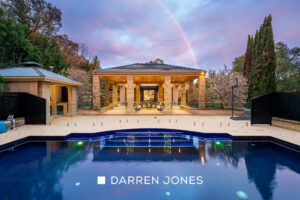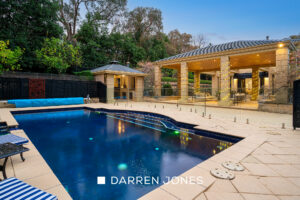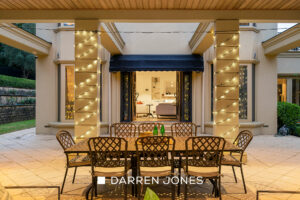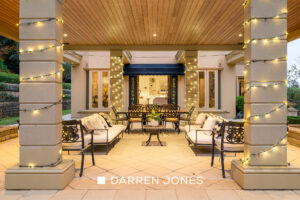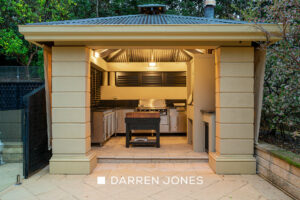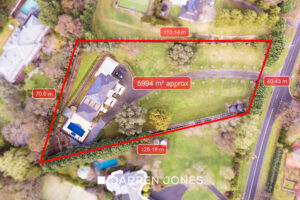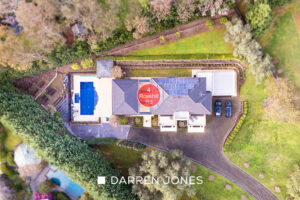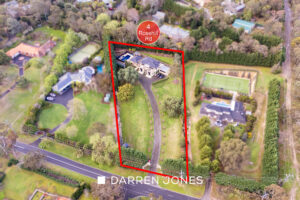Remote gates opening to a long driveway winding through rolling lawns create a fabulous introduction to this luxury home, nestled on a 5994m2 allotment in this prestigious pocket of Lower Plenty!
Built up to a standard, not down to a cost, bespoke double doors create a stunning entrance to a ground floor that unveils an interior seamlessly blending impressive spaces and refined finishes across its two luxurious levels.
Enhanced by chevron parquetry timber floors under high ceilings, the ground floor offers an elegant lounge-dining, a large home office, and an expansive open-plan living-meals that’s anchored by a marble fireplace and integrates a custom-designed kitchen, appointed to the highest standard.
Marble finishes, brass tapware, and a full suite of Gaggenau appliances, including a concealed fridge and freezer, dual ovens, a convection microwave, teppanyaki plate, steam cooker and hotplates, deliver a haven for the chef, whatever the event.
French doors lead to an expansive, covered outdoor area. Linking the house to the pool and heated spa, it includes an outdoor kitchen where fridges, cupboards, a wood fire pizza oven, wok burner and BBQ will have you cooking up a storm, and living, dining and entertaining all summer long.
First-floor spaces include a library, a main bedroom featuring retreat-size dimensions, dual fitted wardrobes, and a fully tiled, marble-finished en-suite, with access to two balconies. It shares the level with three further bedrooms (one with balcony access) and a luxurious, marble-detailed bathroom with a claw-foot bath.
A short trip from Lower Plenty Village and the heart of Eltham, it offers lavish luxury in a sought-after location!
~ 5994m2 landscaped allotment with extensive lighting
~ Offered for the first time
~ Ducted heating and refrigerated cooling
~ CCTV, alarm
~ Remote double garage with a store room/workshop and prewired for a car charger
~ Loft storage with drop-down steps
~ All the benefits of a large solar array
~ 3-phase power
~ Marble finished fitted laundry
~ Outdoor area with integrated speakers
~ Perrin and Rowe appointed bathrooms
~ Ducted vacuum
~ Ground floor guest bathroom (marble finished)
~ Exposed imported tapware in antique bronze
THE OWNER HAS REQUESTED PHOTO ID BE SHOWN AT ALL INSPECTIONS
