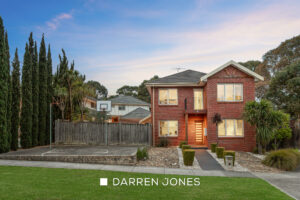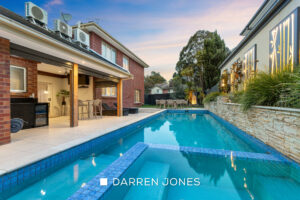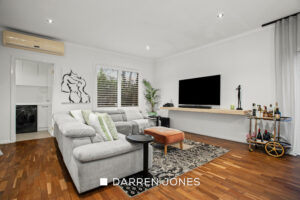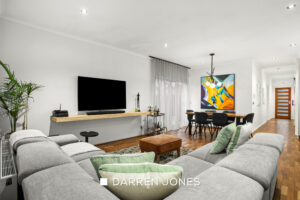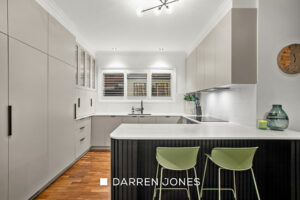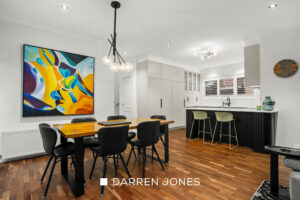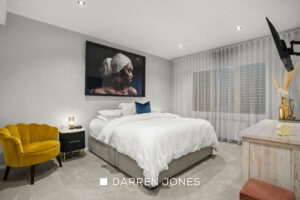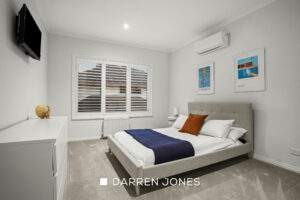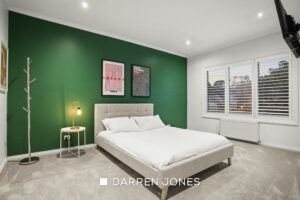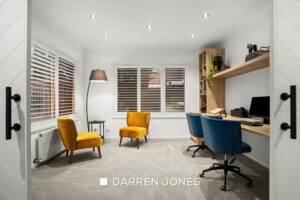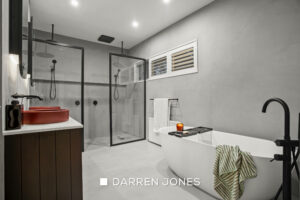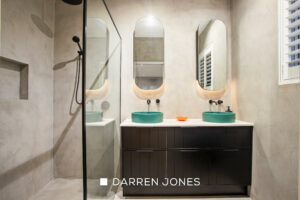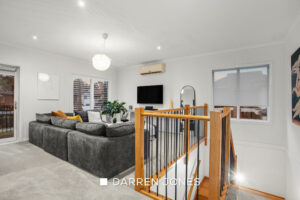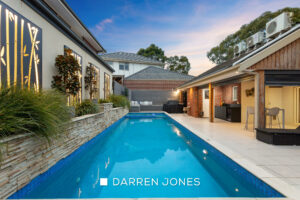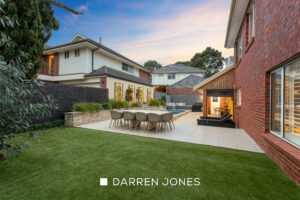SOLD BY DARREN JONES REAL ESTATE
Effortlessly blending modern elegance with premium poolside comfort, this perfectly presented home in this highly sought-after pocket offers a sanctuary of sophistication, style and space.
Finished with timber floors, the entry hall reveals a spacious sitting area with a fitted study space, and a main bedroom offering a walk-in shower, matte black tapware, and a vanity finished with dual designer basins, before leading into an expansive, light-filled open-plan living and meals area, the focal point of which is the chef’s kitchen.
Appointed with high-end appliances, its sleek lines are enhanced by a small appliance cupboard, glide-out pantry drawers and a cleverly concealed fridge-freezer combination, all creating a space that looks as good as it cooks!
Anchored by a sparkling pool and spa, the rear yard offers a broad expanse of child- and pet-friendly no-mow turf, complemented by an alfresco area with stone-finished storage options, heating, fans, and tracked blinds, making it a haven for poolside lounging and dining.
Upstairs, the central living area, enjoying private balcony access, provides a relaxing retreat and shares the level with two generously proportioned bedrooms served by a bathroom, also introducing matte black fittings and fixtures, double shower, designer basins and a freestanding bath.
Footsteps to Gresswell Reserve, it’s a short walk to the supermarket, shopping and dining options of Polaris shopping centre, the 86 tram on Plenty Road and La Trobe University.
~ Multiple split system units. Hydronic heating
~ Stone finished laundry with storage
~ Guest powder room
~ Designer lighting to living-meals
~ Basketball/netball area
~ Remote double garage
~ First time to the market
