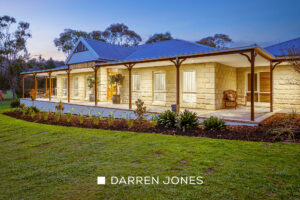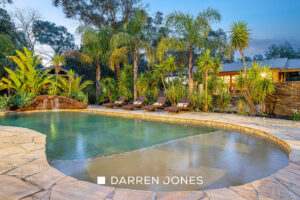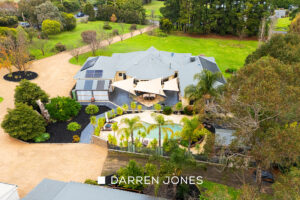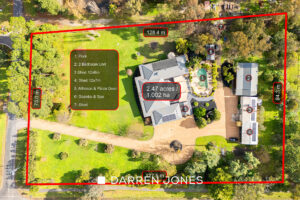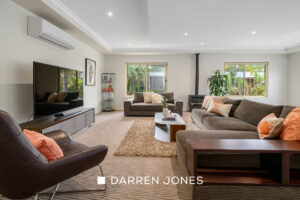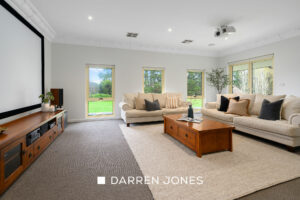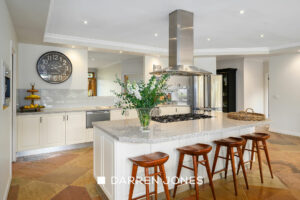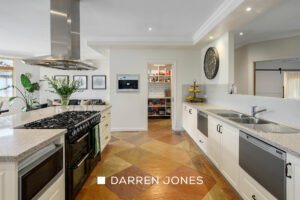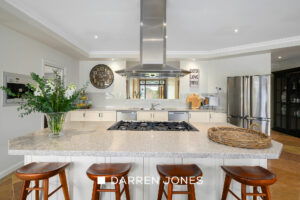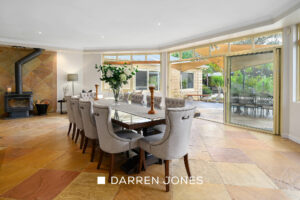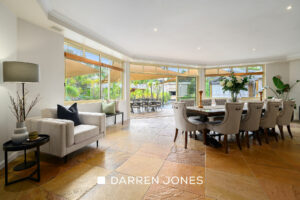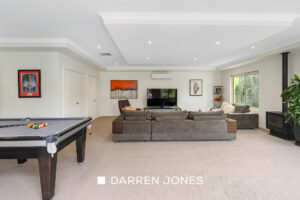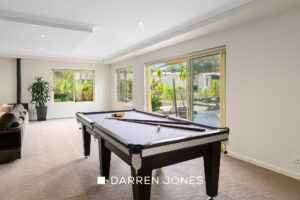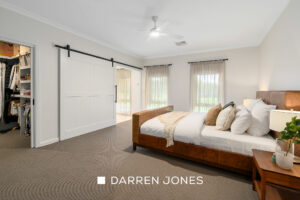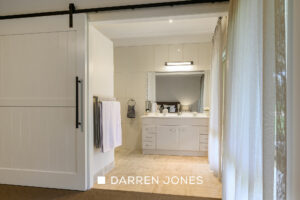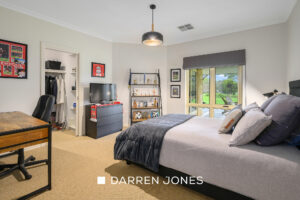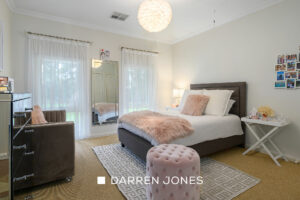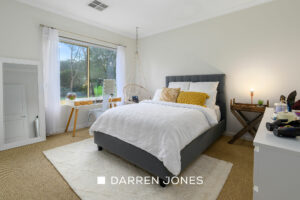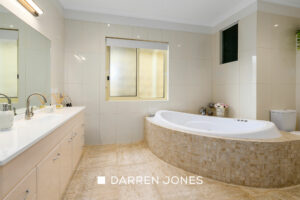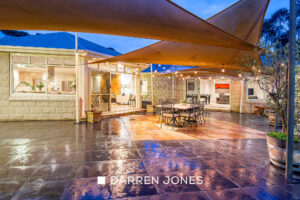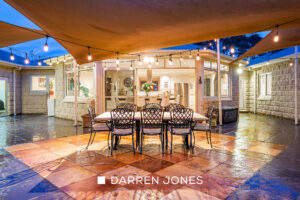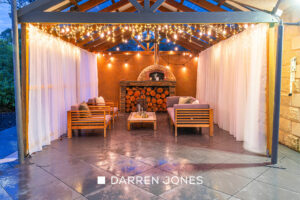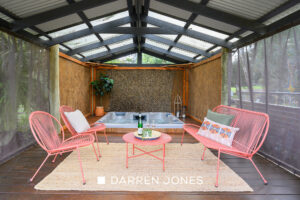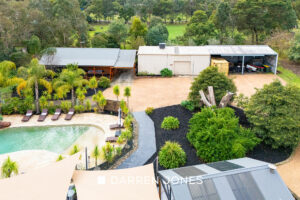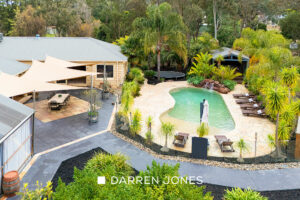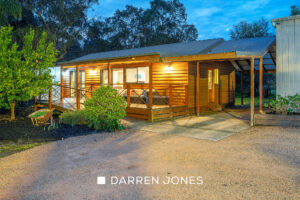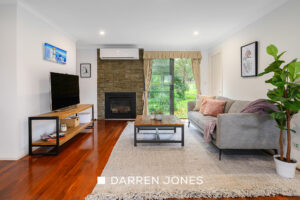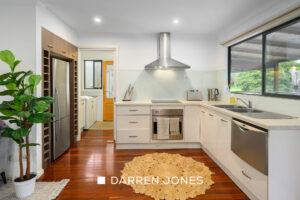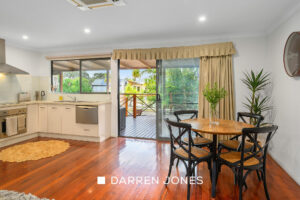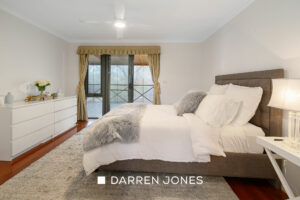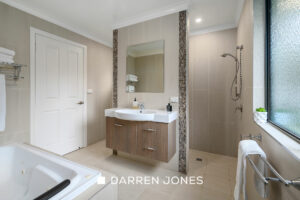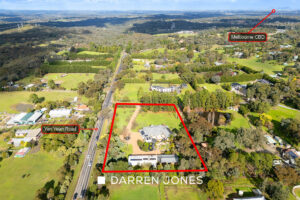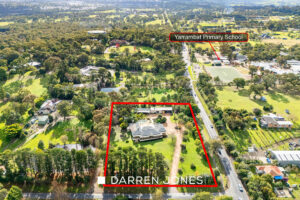SOLD BY DARREN JONES REAL ESTATE.
OFFERS CLOSE MONDAY JULY 22 AT 5:00PM UNLESS SOLD PRIOR
Overflowing with an impressive array of facilities, this 2.47-acre (approx.) estate combines the sought-after lifestyle amenities of a sprawling luxury home, enjoying an enticing poolside alfresco area, a second dwelling, and a shed suitable for a home-based business or serious hobbies.
The stunning and timeless sandstone block exterior of the main house complements an interior introducing living spaces including an expansive rumpus room, and an equally spacious open plan living area.
Wrapping around a stone kitchen appointed with a 1200 mm dual-oven Smeg cooker, a breakfast island, and a butler’s pantry, it stretches out to an outdoor entertainment sanctuary with a heated pool, heated spa under a gazebo, and a wood-fired pizza oven under a roofed dining area.
A main bedroom with a luxurious ensuite with a walk-in shower and heated floor and four further bedrooms sharing a spa bathroom provides exceptional accommodation options. A laundry with fitted storage is large enough to cope with everything the family throws at it!
Featuring open-plan living anchored by a Blanco-equipped, stone-finished kitchen and two bedrooms served by a deluxe bathroom, the second dwelling delivers options for multi-generational living, a fabulous haven for teens and guests, or even rental income.
Moments to the bus, primary school and general store, St Helena Market Place and the centre of Diamond Creek are just a few minutes away.
~ Ducted refrigerated climate control
~ Wood and gas-fired heating and split system units
~ Double glazing
~ 34 solar panels (10.2 kW)
~ Two double garages under the roof line (one currently used as a gym)
~ 72 m2 4 bay machinery shed/garage with shelving, workbench and wood fire heater
~ 84m2 four-bay carport ideal for caravan, boat, horse-float and plant equipment
~ Town water supplemented by tanks
