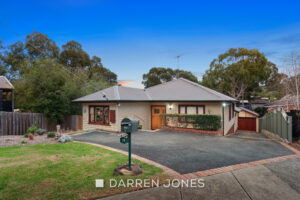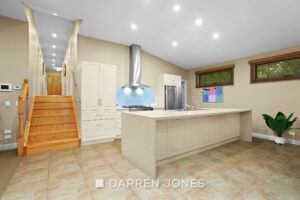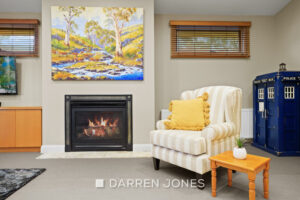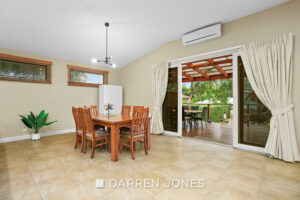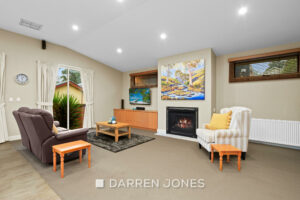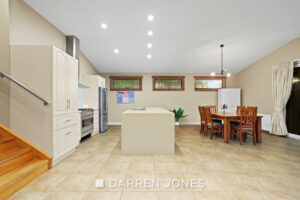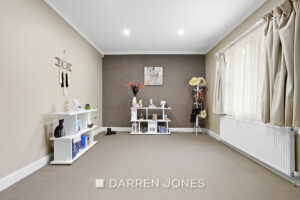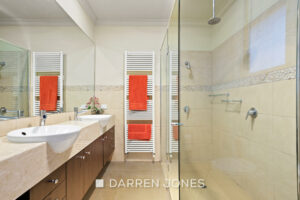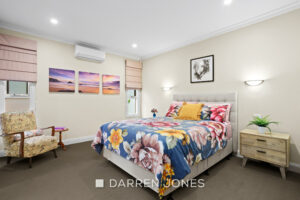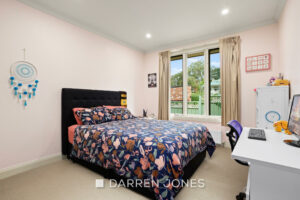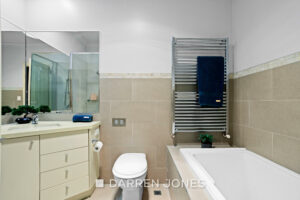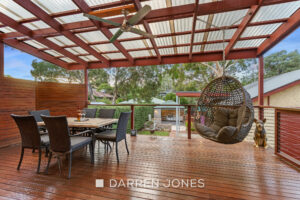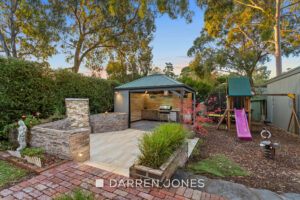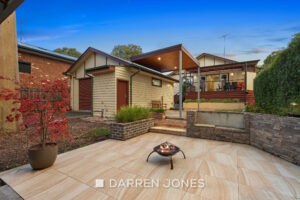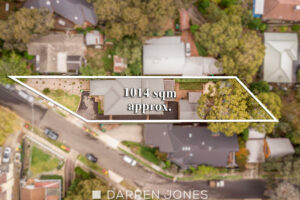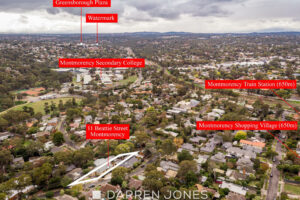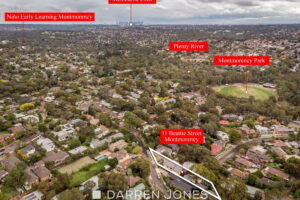SOLD BY DARREN JONES REAL ESTATE
Deceptively spacious behind its unassuming façade, this sprawling family home complements its expansive internal spaces with an enormous 1014m2 allotment (approx.) to create a haven for family living in an absolutely fabulous location.
An easy stroll to the station and all the lifestyle benefits on Montmorency’s Were Street and just as close to the wide-open spaces of parklands along the Plenty River, it delivers instant family lifestyle appeal.
The expansive internal layout introduces the main bedroom with ensuite, with the three remaining bedrooms sharing an updated, deluxe stone finished family bathroom with an indulgently deep bath.
A stone finished kitchen fitted with an Ilve 900 mm range anchors the substantial open plan living, complete with storage solutions for your a/v equipment and the welcoming warmth of the Heat’n’Glo gas log fire. Complemented by a lounge, it opens to an alfresco focused rear yard offering a deck partnering with a paved gazebo introducing a stainless-steel outdoor kitchen. Come summer; you’ll be outside as much as in!
~ Primary school zoning: Montmorency Primary School
~ Secondary School zoning: Montmorency Secondary College
~ Auto oversized double garage with fitted storage, powder room and rear roller door to over-height carport
~ Hydronic heating. Split system units
~ CCTV (to hard drive). Video Entry
~ Bus at the end of the street
~ Fitted laundry. Ducted vacuum. NBN connection
PHOTO ID REQUIRED AT ALL OPEN FOR INSPECTIONS
